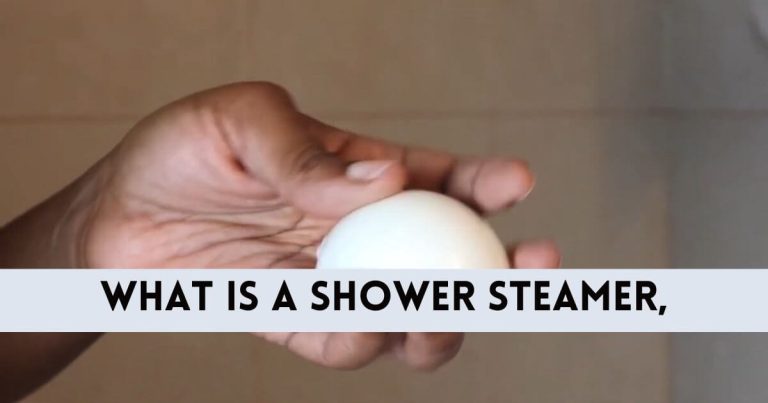Reasons Why You May Fail A Plumbing Inspection
Whether you decide to take on your own plumbing projects or hire a pro, it’s important to be aware of common code violations that can cause you to fail inspection. Paying attention to plumbing regulations up front can save headaches and rework later on. It will be easy to work on common plumbing mistakes that may cause you to fail a plumbing inspection.
Passing a plumbing inspection is an important step when remodeling or building a new home. Many homeowners assume that minor issues will be overlooked, but following code exactly is key to avoiding rework and expense down the road. Below are the top 10 most common reasons why plumbing projects fail inspection, along with best practices for making sure yours passes on the first try.
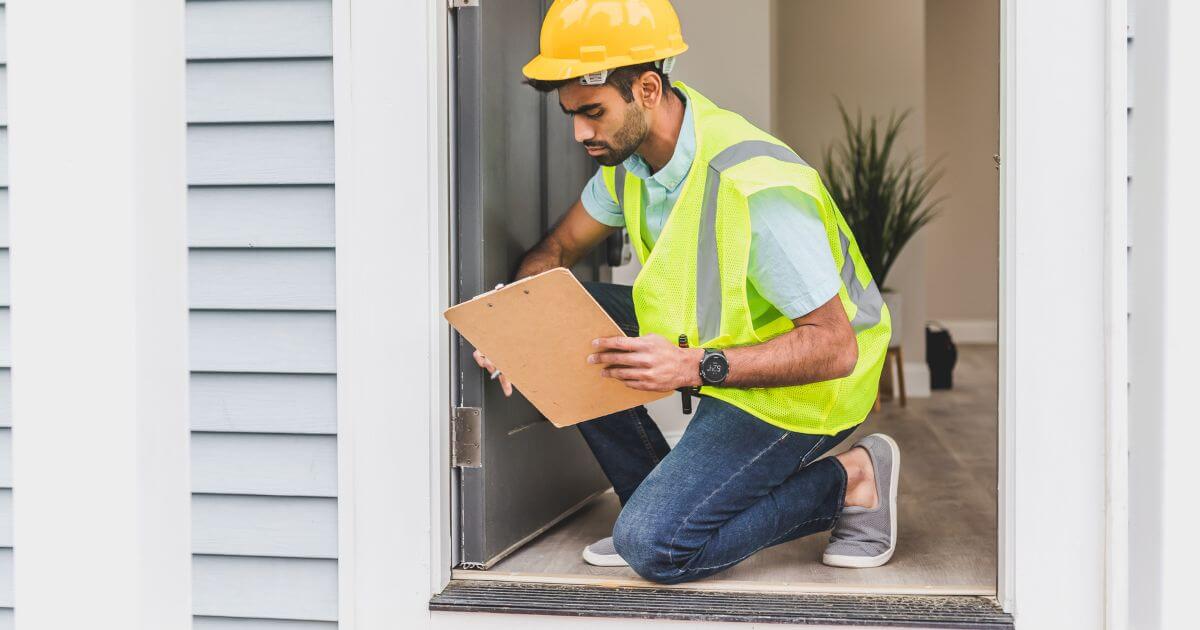
Reason #1: Improper Washing Machine Drain Sizing
The building code is clear – washing machine drains must be a minimum 2 inches in diameter instead of the outdated 1.5 inch standard. Not only that, the standpipe needs to measure 18-30 inches tall and sit 6-18 inches off the floor. These upgraded requirements help ensure adequate drainage flow to prevent future backups. Installing undersized drains is an automatic red flag for inspectors. Don’t set yourself up for failure – always double check drain specifications match your local code.
Reason #2: Missing Drill Plates
Another common bugaboo is leaving out drill plates when plumbers know drywallers will be coming in behind. These protective covers serve a vital purpose – shielding pipes from accidental punctures during installation. Even the most careful drywaller can miss a buried line. Avoid expensive water damage down the road by playing it safe with drill plates upfront. Inspectors expect to see these safeguards clearly marking all pipe routes.
Reason #3: Incorrect Fitting Orientation
When it comes to sanitary tee placement, orientation is everything. Though they may feel versatile, these fittings have an intended vertical-only role for drain lines specifically to encourage proper flow. Don’t think you can sneak one in horizontally – inspectors know this trick doesn’t cut it per code. Stick with approved Ys and 45s on all horizontal runs if you want that green tag. Improper fitting usage is an automatic disqualifier, so take the time to do it right the first time.
Reason #4: Missing Cleanout on Main Stack
Plumbing inspectors expect to see a Y-style or two-way cleanout fitting installed on any main soil or waste pipe exiting a slab. While it may be tempting to slip by with a straight coupling, this violation will cause an automatic fail. Cleanouts are mandatory to allow future access for pipe snaking if blockages occur. Consider accessibility too – cleanouts need room for easy rodding. Planning these in advance sets your project up for success.
Reason #5: Toilet Drain Too Close to Wall
Inspectors will measure to verify proper clearances around your newly roughed-in toilet. Most states have codes like the California building codes that require minimum 15 inches from center of flange to finished wall on both sides. In most cases, the flange also needs to sit 12 inches out from wall faces. While it may seem like a minor infraction, tight toilet spaces often indicate unfixable installation issues down the road. Adjust rough-in locations if needed so drains meet clearance standards.
Reason #6: Improper Lavatory Drain Configuration
Anincorrect lavatory double drain setup like a dual sink can lead to draining issues by allowing sewer gases to enter. While it may seem to work initially, improper venting and drain slope pose unseen problems. A negative pressure siphon effect can pull p-trap water seals dry over time. Inspectors know to watch out for this double faucet foul-up. Avoid failed inspections by sticking to approved single or properly configured double lavatory rough-ins.
Reason #7: Vent Below Flood Level
All vent piping must terminate a minimum of 6 inches above any fixture flood rim or 42 inches off the ground. Installing vents lower poses issues if blockages cause sewage backups up the vent instead of out the fixture drain. Without a visual cue of a backup, issues can persist unnoticed until causing permanent damage. Proper vent height helps prevent overflow scenarios.
Reason #8: Obsolete Pipe Cushion Method
While pipe cushions intended to quell banging were common decades ago, using tees and capped pipes is now disallowed. Inspectors know this technique fails quickly as air chambers fill with water overtime. Modern shock absorbers provide effective protection while adhering to stricter codes. Stick with approved methods to pass muster.
Reason #9: Short Sweep Elbows for Drainage
Short sweep 90s are a no-go for drains due to restricted flow. While handy for some applications, these tight turns clash with drainage requirements. Inspectors red flag their misuse immediately. Ensure long sweep elbows or suitably sized wyes connect all below-floor drainage instead to encourage full emptying.
Reason #10: Oversized Notching/Drilling
Guidelines exist to maintain structural integrity when puncturing floor joists and beams. Small PEX holes cause no concerns, but bigger penetrations like 3″+ toilets require special framing treatment. Inspectors x-ray for compromise. While running pipe under joists adds cost, avoiding oversized penetrations sidesteps potential problems.
Conclusion
While plumbing work may seem daunting, taking the time to fully understand code compliance makes the inspection process much less stressful. Following the guidelines outlined here will help ensure your project satisfies all requirements from the start.
More importantly, obeying the rules that inspectors are mandated to enforce sets your plumbing system up for long-term reliability with no surprises down the road. Proper installation pays off in protecting your home’s functionality, resale value and safety for years to come. With a little diligence, your pipes will pass inspection with flying colors.
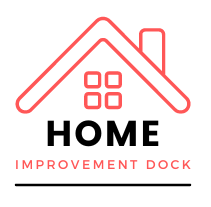
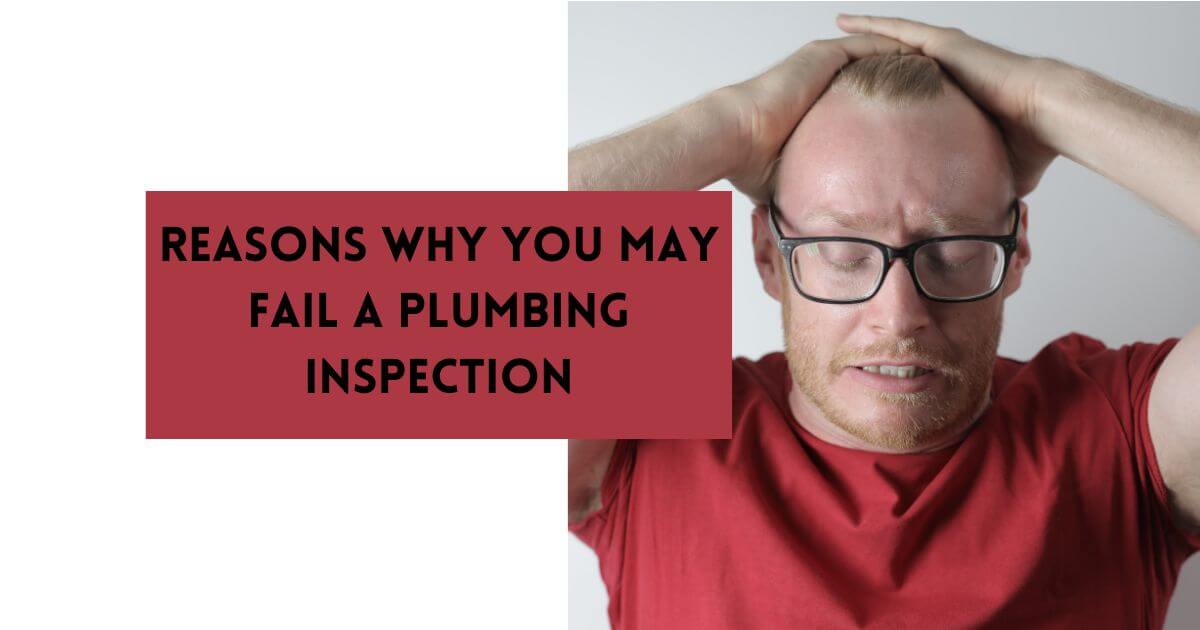
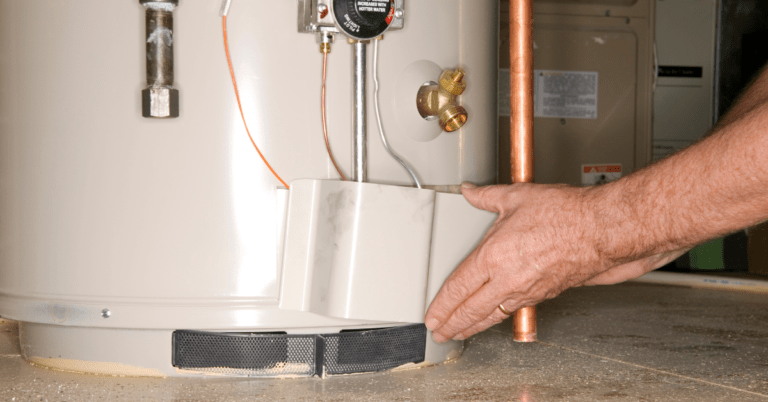
![What Could Be Making Noise in My Ceiling? [Possible Causes and Fixes]](https://www.homeimprovementdock.com/wp-content/uploads/2022/11/Possible-Reasons-and-Solutions-of-Noise-in-the-Attic-or-Ceiling-768x512.jpg)

